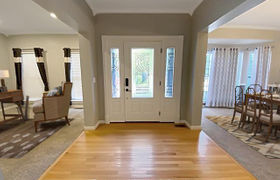$2,831/mo
Just what you have been waiting for in prestigious Legends Golf Community. This 2 story creates a sense of warmth & sophistication. Adjacent to the dining room is a versatile space that can be utilized as an office, providing flexibility to suit your lifestyle needs. The great room boasts a dramatic two-story ceiling, floor-to-ceiling windows that flood the space with natural light. The kitchen featuring granite countertops, backsplash, crown moldings, & breakfast room. The breakfast area provides convenient access to the patio & backyard. Upstairs is the luxurious primary bedroom suite, complete with a vaulted beam ceiling, custom barn-style doors, and a remodeled ensuite bath. Aditionally, there are three more bedrooms upstairs, one with a private bath & the others sharing a Jack & Jill bathroom, providing ample space for family & guests.The lower level of the home is finished & offers even more living and entertainment space, including a family room & storage areas.





























