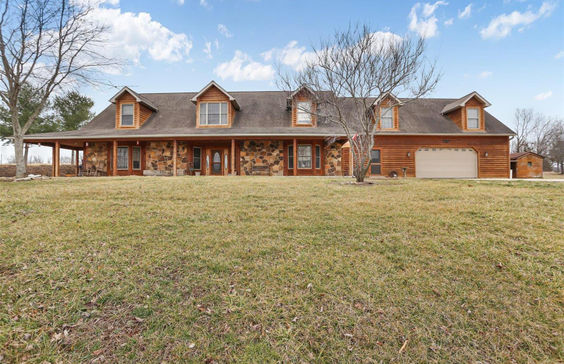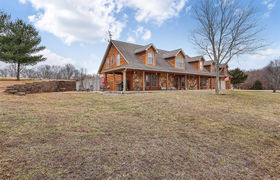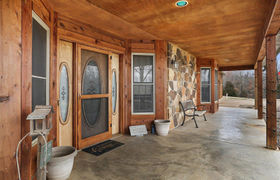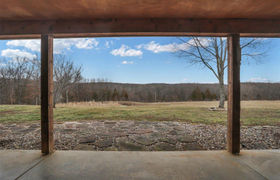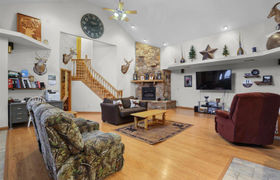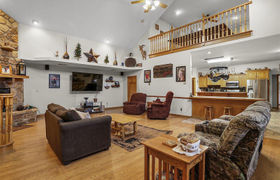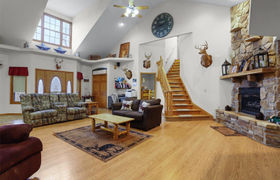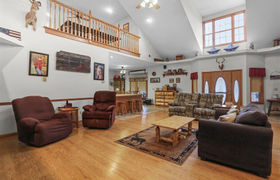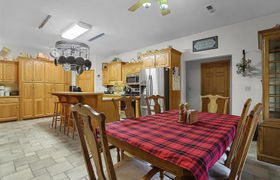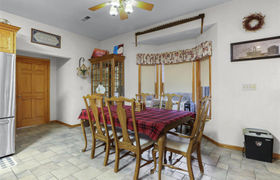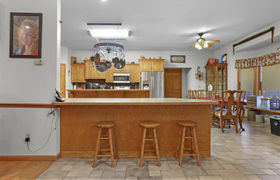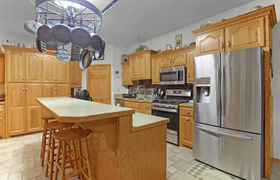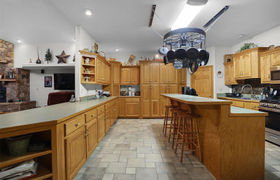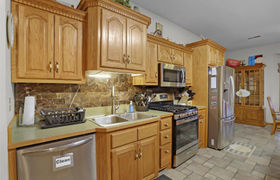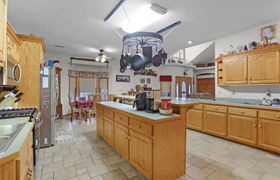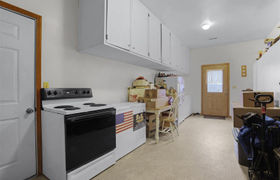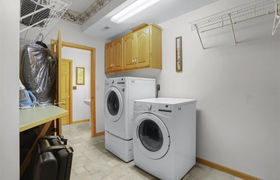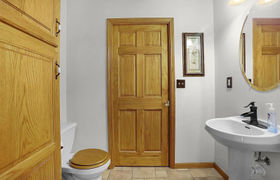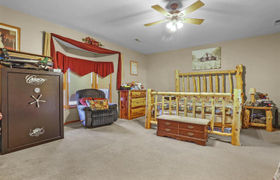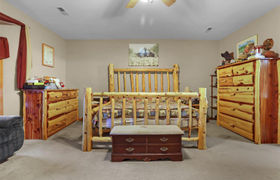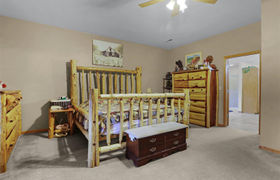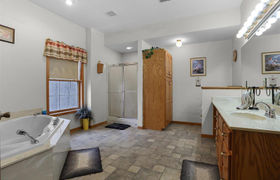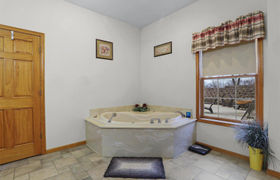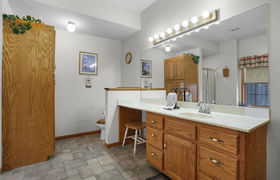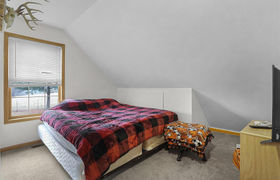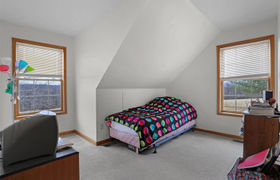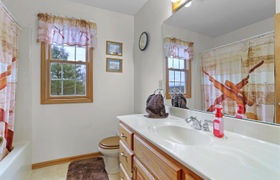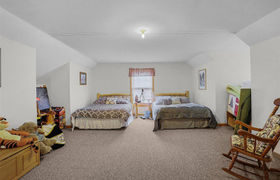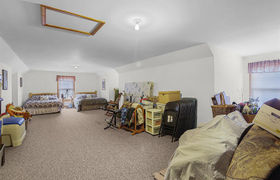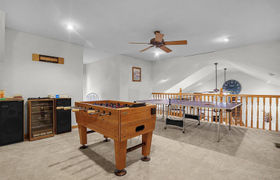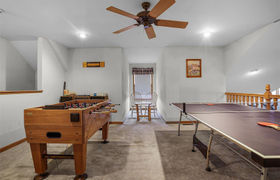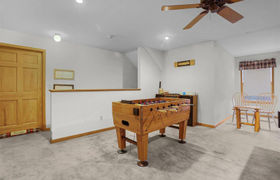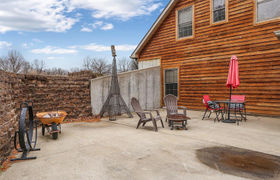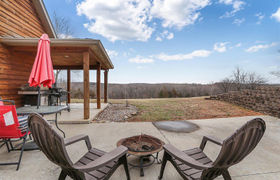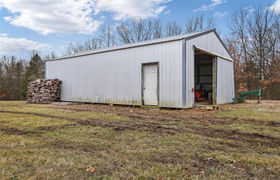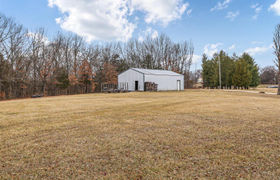$2,164/mo
This cedar & stone-sided earth home is nestled down a private rd. The covered porch spans the length of the home, overlooking the sm pond & quiet countryside. The patio is ideal for a hot tub. Inside you'll love the open floorplan & soaring ceilings. A stone fp in the great rm is converted to propane. Plant shelves surround the rm to showcase your collections. The dining rm easily fits a large table & hutch. The kitchen boasts custom oak cabinetry, center island & tile floor. The huge owner's suite features walk-in closet, jacuzzi tub & sep shower. Laundry w folding space, half ba & large utility rm w tons of cabinets are also on this level. The upper level is divided; one side leads to 2bds & full ba, the other arrives at the loft & massive 4th bd. It lies above the 2-car garage w woodstove, work bench & more shelving. An outbldg w hydrant outside is ideal for equipment. With the perfect mix of woods & open ground, this property is exactly what you've been searching for! See it TODAY!
